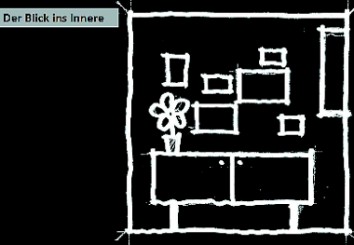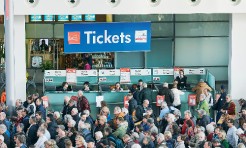Euroshop 2014: With dancing shapes and floating tables
At EuroShop stand system manufacturers no longer just showcase their novelties. They stage themselves as brands and theme worlds.

A dance school in the middle of the hall? This definitely comes as a surprise. Despite the speaking walls, interactive light installations and similar effects that we have already seen at previous editions of EuroShop. But Aluvision invites you to a dance of shapes for exhibition architecture. “Shapes in Motion” is the slogan of the almost 200 square metre island stand in the centre of hall 9. Only founded in 2003, the Belgian company has long made a world-wide name for itself with ultra-lean and innovative modular stand design solutions based on aluminium frames. But now it proverbially wants to get things moving, and this applies especially to the minds of exhibitors and designers. “Our goal is to show that the Aluvision support system enables you to build dynamic, lean but nevertheless ultra-stable structures that look completely like a traditional stand design,” explains Aluvision's product manager Jan Dumont. “With Aluvision frame constructions there are no limits to shape or creativity.”
The stand is surrounded on all sides by fabric cubes of different sizes. Images of dancers reflect the stand concept. Inside the stand is divided into a technology and an experience world. In the technology world Aluvision shows a variety of solutions. They enable the construction of simple walls or even complex exhibition stands in next to no time. Miniature models and precise product specifications tell visitors all they want to know about the systems. The so-called experience world is dominated by a dynamic architecture with curved elements. But there is no dancing here, quite the opposite: A cosy cocoon-like bar and conference room provide a quiet space for visitors to communicate with staff members (www.aluvision.com).

Two tunnels in blue and white invite the visitor to experience the dual world of Syma at the stand in hall 9. Each tunnel is six metres high, 13 metres long and two metres wide. The blue one features the technical side of the system, the white tunnel the global exhibition services of the international company headquartered in Switzerland. Two tubes penetrate and connect the tunnels: one is on the ground floor, the other constitutes the upper floor. The ground-floor tube with a six-metre-long bar serves as a contact zone. A meeting zone with a lounge and kitchen are located in the top tube. During the five days of the fair the stand serves as a temporary headquarters: In addition to trade visitors the company welcomes partners and distributors from over 50 countries. But the stand design not only reflect the services and design creativity of Syma. It rather showcases the innovativeness of the system, consisting for the most part of a combination of Syma-Cubic beams and support profiles with the multi-purpose wall system Syma-Xwall.
At the event Syma-Cubic makes its debut before an international audience as a multi-level stand solution. Despite the slimline supports with dimensions of 90 x 90 millimetres Syma Cubic multi-level constructions have a floor load capacity of 500 kilogrammes per square metre. “Its low weight and ingeniously simple connector system enables an assembly without any tools,” Syma's marketing director Beat Müller lists the advantages. “Not a single element weighs more than 45 kilogrammes.” As another new feature, the system now offers stairs for access to the upper floor. They require no support and can be combined with all kinds of panelling, in this case with the freely combinable Syma X-wall frame system . Decorated with wallpaper, glass and a wide variety of panels, this offers a glimpse of the endless possibilities. “Syma shows trade fair visitors how to create an individual look with a system in a stunning manner,” emphasises Beat Müller (www.syma.com).
System-based stand architecture is greater than the sum of its constituent parts. The EuroShop stand of Modul International is of an almost sensual lightness. “The advantages of modular construction need no longer be discussed and are irrefutable. We stage the theme of stand construction, the finished product, with an unprecedented atmospheric lightness,” promises Markus Giehl, Managing Director of the Neuss-based systems manufacturer. Indeed, the project sketches and renderings suggest an unusually airy stand design. Like columns, its lean profiles outwardly define a space that is open on all sides. Suspended from the roof by narrow ropes, floating tables emphasise the design concept. Components, applications, system solutions and media – all this can be showcased in a striking manner. Interactive wall panels and tables present the company's products and services with multimedia helping to provide answers to visitors' questions on stand design and feasibility.
These information areas also function as eye-catchers and a source for discussions. Openly presented structure elements offer insight into details of the system – but they are deliberately only noticeable at a second glance. The focus is on the scenography, the production within space. Sensory stimuli through the architecture and media are merged with each other. “Sensations in (system) space is the name of our concept,” explains Markus Giehl. The aim is to present Modul not as a product manufacturer but as a partner for cutting-edge design solutions in the field of temporary architecture. “For projects from the first idea to the finished exhibition,” says Giehl and recaps: “For us the technology should merge with visions to spawn ideas.” The stand will be making its debut at EuroShop, but is also likely to draw attention at other events (www.modul-int.com).
Meet at the peephole: Holtmann at EuroShop

The stand maker from Langenhagen is planning a quirky presence at EuroShop 2014 again. Based on its award-winning stand at the last edition of the trade show in 2011, Holtmann will again present its expertise in a cube interpretation. The presence wants to amaze fair visitors with a striking experience. First, a peephole offers them purely visual access . It reveals special insights to the observer that are only visible from this perspective. Experts have a special term for this: anamorphosis. While Renaissance artists used anamorphic effects to hide encrypted messages in their works, Holtmann achieves the exact opposite. The unusual presentation of the reference projects rouses the visitors' curiosity all the more. Once they have entered the cube, these first impressions are blurred and it becomes apparent who is behind the projects. According to the company's motto “We understand and we do” Holtmann presents not only further testimonials but also the people. After all, they ARE the company, they understand the customers' requirements and put them into practice. “Based on a concept that was again developed in cooperation with the agency raumHoch, the stand hence embodies our particular strength,” says Holtmann (www.holtmann.de).
Author: Jens Kügler
This article was published in TFI issue 1/2014
Share in Facebook, Twitter or Google+:
TFI - Trade Fairs International - The International Trade Fair Magazine.
© 2006 - 2024 by TFI-Verlagsgesellschaft mbH. All rights reserved. TFI-Verlagsgesellschaft mbH shall accept no responsibility for the contents of external links and other contents.
TFI-Know-how
-
What to do when things go wrong at virtual or in-person events?

In the event world, it’s simply part of life if things don’t work out as planned.
-
How can networking be made to work at online events?

Networking typically happens at real, in-person events. But it’s also possible to do it online; it just works a little differently. There are various options available to organisers.
-
How can exhibitors stand out at trade fairs?

New products and a well-conceived stand design are not the only drivers for a successful presence. Many other factors are also important, but trade fair planners often lose sight of them.
-
How can industry decision-makers be reached online?

Trade fairs and trade fair companies need to constantly further develop, become more agile and flexible and offer services all year round. New, digital offerings are very important here. With its TrustedTargeting technology, Messe München offers its customers access to leading business-to-business decision-makers on the Internet.


